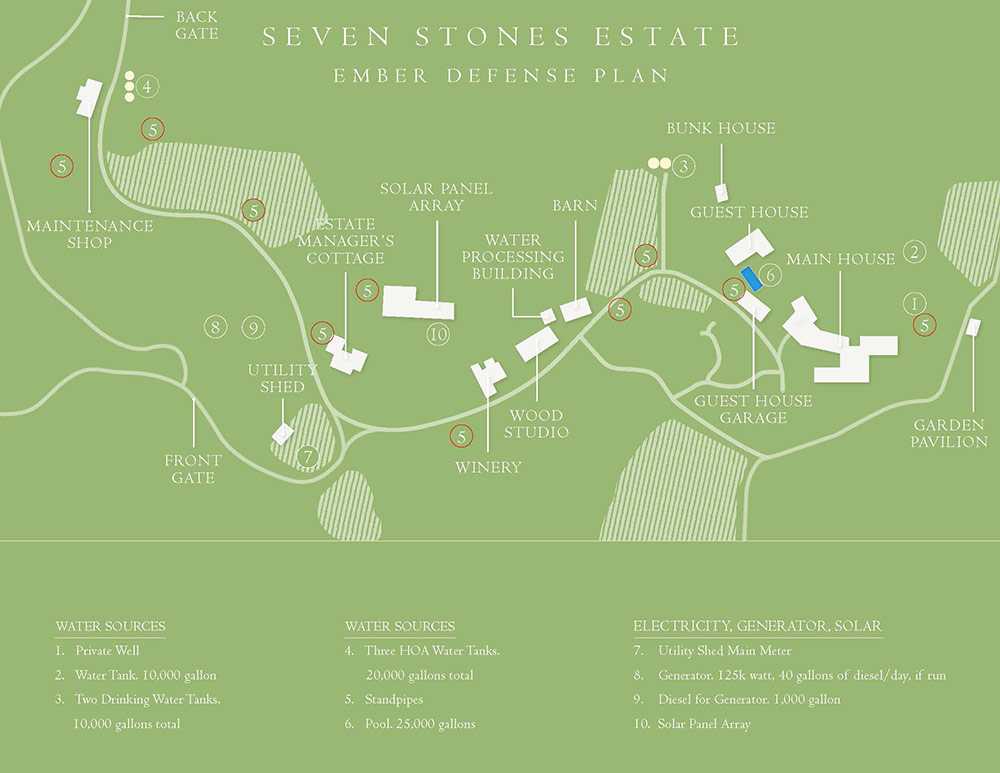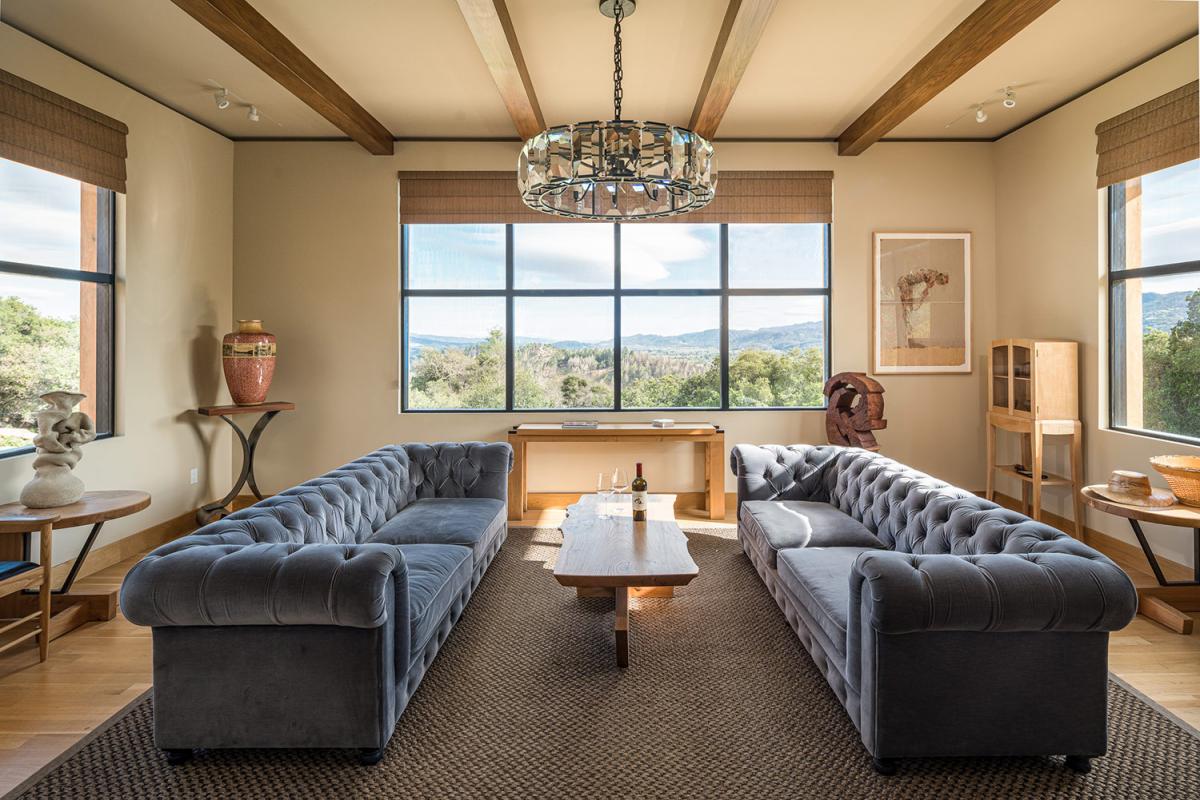Property Summary
- Lot Size: 45 Acres / 1,960,200 Sq Ft
- APN: 025-085-001 / 1 Parcel
Bed and Bath
Total
- 6 bedrooms, 6 full bathrooms, 4 half bathrooms
Primary Residence:
- 3 bedrooms, 3 full bathrooms, 2 half bathrooms
- Gallery / den / fitness room / 2 offices / 1,000 bottle wine cellar
- 3 car parking garage
Guest / Pool House:
- 2 bedrooms / 2 full bathrooms
- Full kitchen
- Living room with fireplace
- 2 car parking garage
- 1 car parking garage
Property Manager's Cottage:
- 1 bedroom / 1 full bathroom
- Living room with dining area and fireplace
- Full kitchen
- Landscaped backyard with hot-tub
Winery and Studio each have one half bathroom
Square Foot Breakdown
- Primary Residence: 6,588
- Guest / Pool House: 1,821
- Estate Manager Cottage: 1,354
- Winery: 2,163
- Studio with Office: 1,134
- Barn: 900
- Water Processing Building: 378
- Maintenance Building: 800
- Garden Pavilion: 150
- TOTAL: 15,288
Primary Residence Overview
Designed by architect William Ming Sing Lee, an associate of the legendary I.M. Pei, the spectacular three-bedroom primary residence was positioned to capitalize on the breathtaking views. The 6,588 square-foot interior includes a voluminous triple height living room, an extended gallery wing with built-ins for the exhibit of three-dimensional art, a comfortable den with fireplace, a wet bar to entice relaxed entertainment, a fitness room, two private offices, an eat-in chef's kitchen with top of the line appliances, a 1,000-bottle wine cellar, and an attached three-car garage.
Bountiful wall spaces throughout the primary residence produce a gallery-like domain, perfect for the display of an extensive art collection. An organic layout, enhanced by stunning architectural features, elevated ceilings, and a seamless indoor-outdoor flow, give the residence a magnificent setting for the contemporary California lifestyle.
The Estate Compound Overview
The estate compound incorporates several other residences and structures, including a 1,821 square-foot poolside guesthouse with a living room, fireplace, two bedrooms, a two-car garage, and a desirable outdoor kitchen; a one-bedroom, 1,354-square-foot estate manager’s cottage with living and dining rooms and a landscaped backyard with a spa; a spacious studio with an office; a 900-square-foot barn; a maintenance building, plus additional storage containers; a 378-square-foot water processing building; 35-kilowatt solar panel system that supplies 80% of the electricity on property; a whole-estate generator; and access to two wells (one on property) with water storage for tens of thousands of gallons and an impressive filtration and distribution system. A team consisting of master winemaker, business manager, estate manager, gardeners, and landscapers are in place to provide established, in-depth knowledge and skill.
Outdoor Living
Beyond the land dedicated to the vineyards, the remainder of the acreage features a wonderful assortment of vignettes, with varied topography, elevation, and flora. It includes a fruit orchard, raised vegetable gardens, a grove of 50-plus olive trees, a 150-square-foot garden pavilion, cutting gardens, swaths of mature native trees, extensive irrigated landscaping, an impressive outdoor sculpture collection, swimming pool, and bocce court. The land and structures appeal to a wide range of interests that promote an active lifestyle… with plenty of peaceful vignettes for simply relaxing in the sun and appreciating the mesmerizing views up and down the valley, which include the Mayacamas mountains and Atlas Peak. Trails have been blazed throughout the property, and many connect with those of the Meadowood Resort. Quiet natural settings throughout the estate are ideal for lounging in the fresh open air, stargazing at night, and reveling in the Valley's spectacular fireworks display on the Fourth of July.
The Winery
The winery and vineyards were conceived and permitted for small top-tier estate-bottled production, the fully equipped onsite winery building, which includes processing and barrel rooms, state of the art fermentation tanks and viticulture equipment, a glass enclosed wine library, and an upper-level tasting salon with unobstructed panoramic views of the valley and surrounding hills.
Land Summary
- AVA: St. Helena
- Topography: There are rolling slopes of varying steepness and dynamic elevation changes facing every which way. The property was sited to create breathtaking views up and down the valley including the Mayacamas mountains and Atlas Peak.
- Elevation: +/- 600 feet above sea level
- Soil Type: Volcanic Ash - Kidd Complex
- Drainage: Multiple septic systems used for winery and residences
- Water Rights: 2 Wells
- Private Well: 850 fee deep / 25-30 GPM
- Shared Well: 700 feed deep / 35-40 GPM
- Water Storage Tanks: Eight storage tanks for a total capacity of 60,000 Total Gallons
- Frost Control: Due to the unique elevation, no frost control or protection has been needed.
Ember Defense Plan

To enhance the safety and enjoyment of the most prestigious Estate Properties in the Napa Valley, many of the families that congregate here at every opportunity, have invested in the methodical upgrade of their Ember Defense Systems. The current owners of The Seven Stones Estate have left “no stone unturned”, in the meticulous review of these systems on the Property, and indeed, have made significant upgrades to those systems in the past few years.
Seven Stones Estate is located 1 ½ miles from St. Helena Fire Department and located in a ‘Moderate’ fire zone, per CalFire. Seven Stones Ember Defense Plan includes the following:
Completed:
- 10 gravity-fed Standpipes with hoses around property
- 30+ fire extinguishers around property and on all work vehicles
- 2 exit routes from property
- Metal roofing, stucco siding, metal windows and doors with tempered glass (helps with radiant heat protection considerably)
- Access road and driveway construction approved for trucks and fire engines
- Lawn and vineyard surrounds much of property (fire break)
- Chimneys and building vents fitted with mesh screen
- No fences attach to buildings
- Annual trimming of trees
- Annual weed-eating of all wild grasses in defensible space zone, including goat grazing on outer acreage for grasses and brush
- Continued clearing of brush and dying plants and trees 100 ft and beyond
- Tree removal
- Stopped practice of using bark mulch across property (flammable)
- Added 2 water storage tanks, 5,000 gallon each
- Updated HOA shared main well
- Onsite well pump and electronics replaced
- Added signs and map for utility shut offs
- “Fire-safe” plantings in new landscaping
- New Fire-proof cabinet for gas cans at Maintenance Shed
- Gutter guard installed
In Progress:
- Ember Defense Management Plan training through MIV Insurance Services; ongoing support, resources & Risk Management Center use
- Knox Box on order (Firefighters key and info box)
- Purchased drone for ongoing roof and skylight debris inspection
- Continue re-planting wildland areas of property
- Installing temporary sprinkler system for emergency use toward buildings during fire season (separate of regular irrigation system)
- Install ember-proof screens to all drain cover grates
- Ember Defense Management Plan preparedness checks monthly, weekly, or according to Fire Level during fire season
Vineyard Summary
Remarkable, highly rated, small vineyard blocks, consistently producing extraordinary wine, is in the DNA of the estate. Consisting of 2.75 acres of Cabernet Sauvignon vines and one quarter acre of Cabernet Franc grapes, the ultra-premium vineyard recalls those of France's wine country. The winery is in the final stages of submitting a plan allowing the planting of an additional 5+ acres of premium grapes, to expand the production of their estate wine.
- Owned Net Acreage: +/- 2.75 Acres
- # of Planted Vines: 7,534 Planted Vines
- First Planted Date: 1996
- First Harvest: 2004
- First Vintage: 2005
- Grape Varietals: Cabernet Sauvignon (2,47 Total Planted Acres) and Cabernet Franc (0.28 Total Planted Acres)
- Irrigation: Drip irrigation is used for all vineyard blocks
- Certifications: CCOF - Certified to the USDA organic regulations
Brand Summary
Named after the massive granite sculpture that dominates the estate, the 400-500 cases of Seven Stones wine produced each vintage is the end result of the meticulous efforts of its talented vineyard and winemaking team — famed winemaker Aaron Pott and Piña Vineyard Management. Together they produce a Cabernet Sauvignon wine of striking complexity, deep concentration, and substantial structure, garnering consistent praise from the wine press, with ratings as high as 99+ over the years. Due to the elevation, the vineyards receive the moderating effects of the fog which typically burns off in the summer by mid to late morning. The wine is sold through a direct-to-consumer distribution channel at $210 per bottle, offering an attractive income flow.


